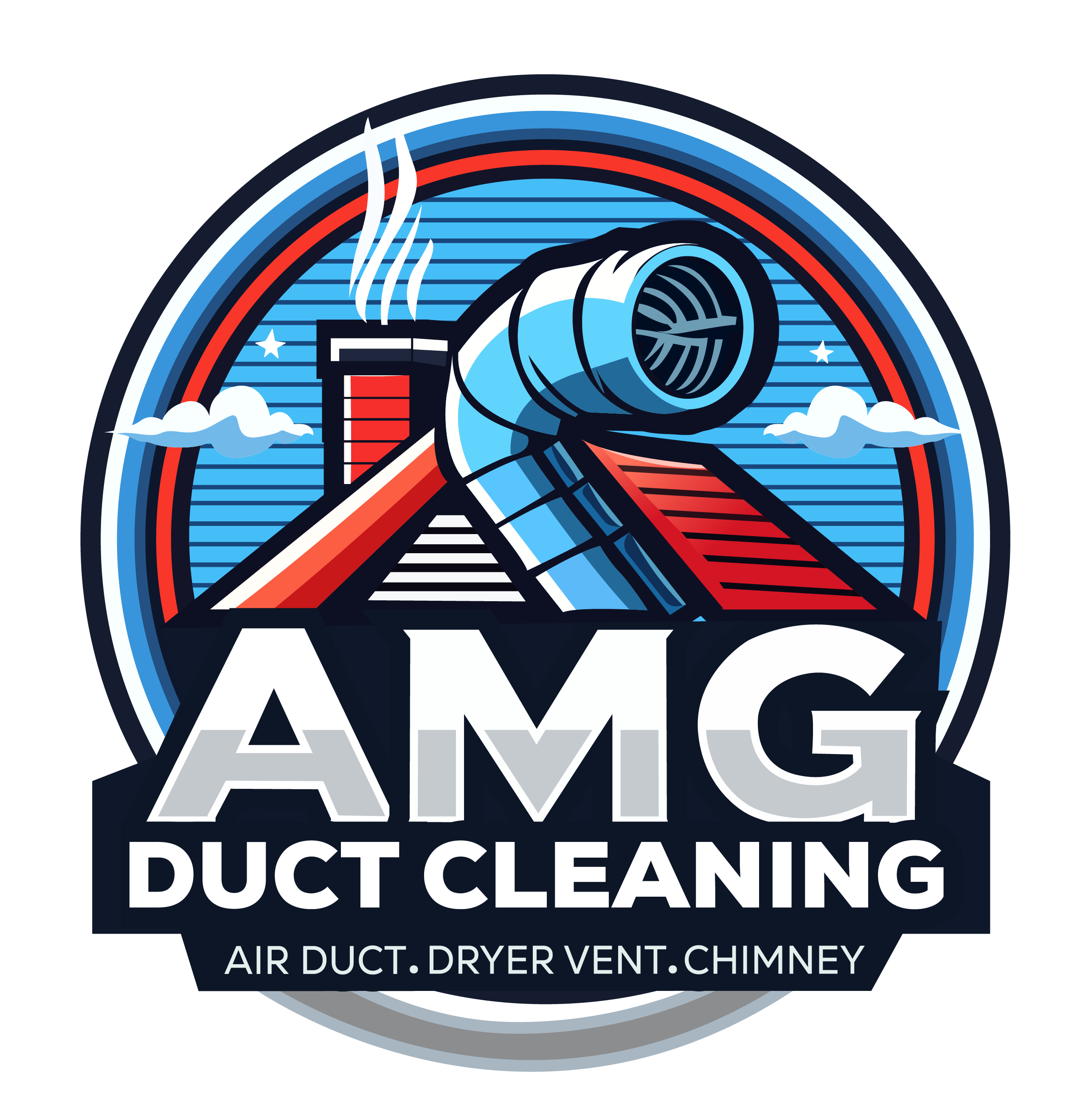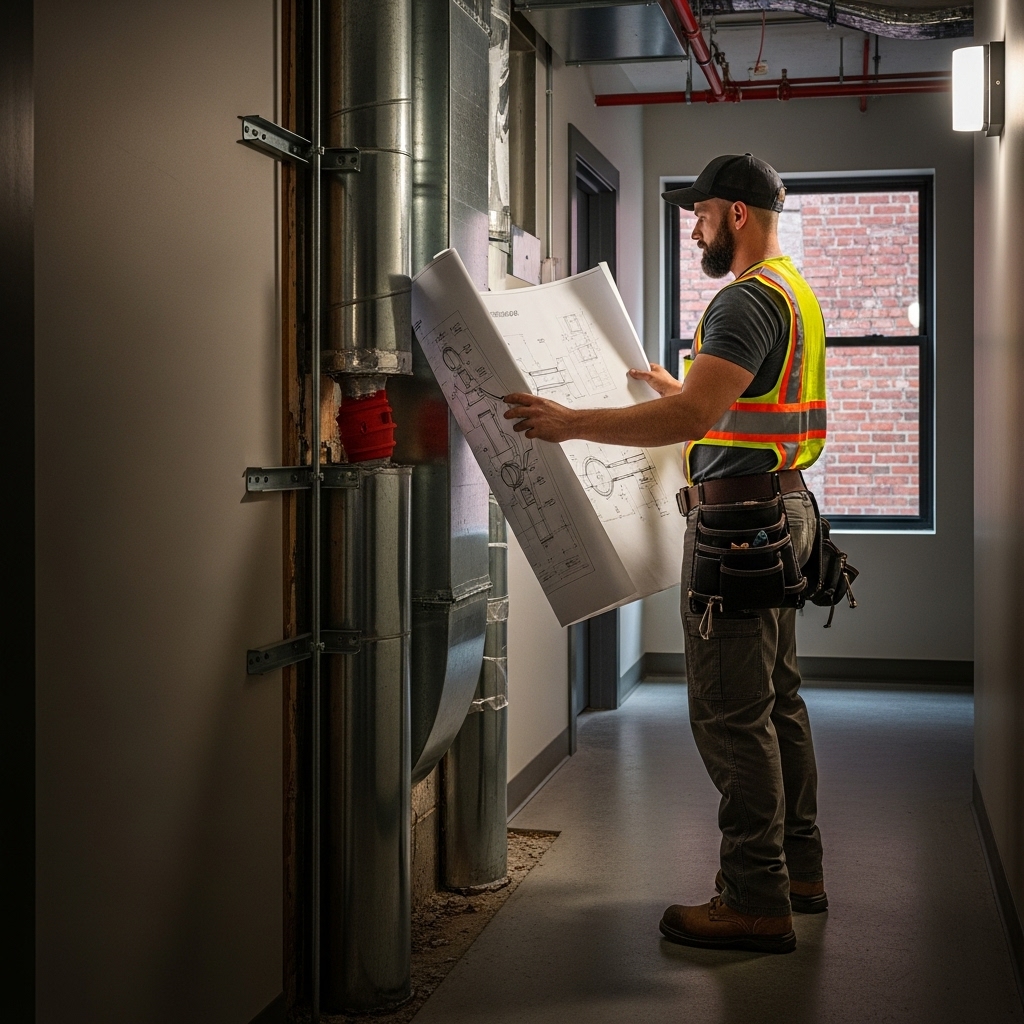Dryer vent installation in condos and multifamily buildings demands more planning, coordination, and documentation than a typical single-family project. Elizabeth, New Jersey features a broad mix of building ages and types—from mid-century walk-ups to newer townhome clusters and high-density developments—each with its own rules for penetrations, fire-resistance, and maintenance access. This guide explains how to approach multifamily dryer vent work that respects building assemblies, enhances safety, and performs consistently over time. When you want a team that can navigate approvals and deliver compliant results, booking professional dryer vent installation is the most direct path to a streamlined outcome.
In shared environments, you are not just routing duct from point A to point B; you are protecting neighbors, common areas, and the building’s envelope. That means materials must be selected with care, penetrations must be sealed according to rated methods, and documentation must satisfy property management and local inspectors. The work is as much about coordination as it is about cutting openings and attaching duct sections.
Understand building rules and approvals
Before planning any installation, review your condominium association bylaws, building rules, and management policies. Many properties require written approval for penetrations through exterior walls or roofs. Some complexes designate specific termination locations or cap types for a uniform exterior appearance. Clarify working hours, access requirements for common areas, and any restrictions on tools or noise. Getting approvals upfront prevents delays and avoids rework.
Map the route with rated assemblies in mind
Multifamily buildings often include fire-rated walls, floors, and ceilings separating units and corridors. Any route that crosses a rated assembly must use approved methods and products to maintain the rating. That can include firestop systems, sleeves, collars, and specific sealants. Plan routes that minimize the number of penetrations and elbows while respecting building safety layers. In many cases, the best solution is a short path to an exterior wall; in others, a vertical chase or shaft is the only viable option.
Select materials for performance and compliance
Use smooth, rigid metal duct for the primary run. A short, listed transition connector bridges the dryer to the rigid system. Avoid internal screws that protrude into the airstream, and seal joints externally with foil tape rated for duct temperatures. Choose termination caps with reliable dampers and pest-resistant designs that do not rely on lint-trapping screens. In coastal and windy conditions, durable finishes and fasteners ensure longevity.
Coordinate access to common areas
Corridors, roofs, and exterior walls are often shared spaces. Coordinate schedules with property management to minimize disruptions to neighbors. When roof access is necessary, confirm safety procedures, escort requirements, and any needed permits. Maintain tidy work areas, protect pathways with drop cloths, and keep debris contained. After installation, ensure that common areas are restored to their original condition.
Vertical chases, shafts, and booster considerations
Some buildings include designated chases or shafts for utilities. If a vent must travel vertically for a significant distance, evaluate total equivalent length to ensure the system stays within allowances provided by the dryer manufacturer. Where permitted and appropriate, listed in-line accessories may help overcome long distances, but these must be chosen and installed carefully and in alignment with code and manufacturer requirements. Regular access for inspection and cleaning is essential, especially in tall paths.
Noise, vibration, and neighbor comfort
Vibration and noise from poorly supported ducts can transmit through shared framing. Use proper supports and maintain alignment to reduce rattles and whistling. Ensure elbows are smooth and joints are fully seated; loose fittings can create noise that travels between units. A thoughtful installation preserves comfort and minimizes complaints.
Roof versus wall termination in multifamily settings
Wall terminations are often preferred for ease of access and maintenance, but roof terminations may be necessary based on unit location. For roof exits, integrate caps and flashing with roofing materials and follow building guidelines for penetrations. For wall exits, mount caps flush to the cladding or masonry and seal with compatible products. Termination design should match any community standards for aesthetics while remaining fully functional and accessible.
Documentation and inspections
Property management and local officials may require documentation: route diagrams, materials lists, photos of penetrations, and confirmation that rated assemblies were restored with approved methods. Keep records of elbow counts and equivalent length calculations. Documentation supports smooth inspections and provides a baseline for future maintenance or upgrades.
Maintenance planning for shared environments
Condo and multifamily properties benefit from a proactive maintenance schedule. Residents should clean the lint screen after every load and visually check the exterior cap periodically. Building managers may coordinate periodic professional cleanings of vent runs, especially in long or complex routes. Clearly communicating maintenance intervals reduces nuisance service calls, protects appliances, and keeps drying times consistent across units.
For communities and owners who prefer a turnkey process—from approvals and route design to execution and testing—engaging a team that specializes in multifamily work is wise. Experienced professionals bring tools, materials, and methods to meet both building standards and residents’ expectations. Coordinated, code-aligned dryer vent installation can deliver reliable results with minimal disruption.
Common pitfalls in multifamily dryer vent projects
- Skipping approvals or failing to follow building-specific termination standards.
- Routing through rated assemblies without appropriate firestop systems and documentation.
- Using flexible materials for long runs instead of smooth, rigid metal duct.
- Ignoring equivalent length limits, resulting in weak airflow and long drying cycles.
- Neglecting access for inspection and cleaning in vertical chases or shafts.
Step-by-step overview for condos and multifamily
- Pre-approval and planning: Review bylaws, request approvals, and coordinate with management.
- Site assessment: Measure the space, identify rated assemblies, and select the shortest, straightest compliant route.
- Material selection: Choose rigid duct, smooth elbows, listed transition connector, clamps, foil tape, and a reliable termination cap.
- Penetration prep: Mark and cut openings with care, protecting finishes and common areas.
- Assembly: Install duct with proper support, slight slope toward the exterior, and sealed joints.
- Terminations: Integrate wall or roof caps with cladding or roofing, ensuring damper operation.
- Testing: Run the dryer to verify strong exhaust, leak-free joints, and proper damper movement.
- Documentation: Record the route, materials, and photos of penetrations for management and inspections.
- Orientation: Educate the resident on lint screen care and exterior cap checks, and set a maintenance cadence.
Frequently Asked Questions
Do I need building approval for a new or rerouted vent? Most condo associations and multifamily properties require written approval for exterior penetrations and visible terminations. Always check bylaws and management policies first.
Can vents share a common termination? Dryer vents should not share a termination unless a listed, engineered system specifically allows it. Separate terminations are typical to prevent cross-contamination and airflow conflicts.
What if my unit is far from an exterior wall? A vertical chase or shaft may be the solution. Plan the route carefully to stay within equivalent length allowances, and consider listed in-line accessories only where permitted and appropriate.
Are screens on terminations allowed? Screens are avoided because they trap lint. Use a termination with a backdraft damper that opens under airflow and closes when off.
How is fire resistance maintained? Penetrations through rated assemblies require approved firestop systems, sleeves, or collars. Proper documentation is essential for inspections.
Who handles maintenance in a multifamily building? Residents should maintain the lint screen and report issues; building management often coordinates periodic professional cleanings of vent runs.
Will a compliant installation improve drying performance? Yes. Smooth rigid duct, minimized elbows, and a clean termination support strong airflow and consistent drying times.
Move forward with confidence
If your condo or multifamily community in Elizabeth needs reliable dryer vent solutions, choose a team that understands approvals, rated assemblies, and neighbor-friendly scheduling. From planning to final testing, you can count on a clean installation that respects your building and delivers dependable performance. Start by arranging professional dryer vent installation and keep your community’s laundry spaces safe, efficient, and easy to maintain.

